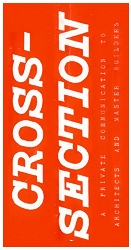



Series 22 - Health - Other health related facilities
|
Home Provenance Series List Search |
| Date Range | 1955 - 1967 |
| Quantity | |
| Provenance | Faculty of Architecture, Building and Planning |
| Description | This series contains photographs and architectural drawings relating to various health related buildings (including welfare centres and public conveniences) across Australia in the 1950s and 1960s. The photographs in this series were published in the Cross-Section newsletter between 1955 and 1967. Notable architects include Milne Boehm Twopenny & Hodges, Clarke Gazzard & Yeomans, Allen Jack & Cottier, Edwards Madigan & Torzillo, JG Williams, Duncan Stephen Mercer, James Birrell, Paul Ritter and Lund Hutton & Newell Black & Paulsen. Notable photographers include Ray Glyde and David Moore. |
Inventory Listing
| • |
Red Cross Blood Transfusion Centre, Adelaide, SA.
|
Image >> |
|
Architect: Milne Boehm Twopenny & Hodges. Cross-Section no. 154, Aug 1965. Creator Faculty of Architecture, Building and PlanningControl Folder 14 Date range 1965 Inventory Identifier CSEC01190 Series 22 |
||
| • |
Hornsby Baby Health Care Centre, Hornsby, NSW.
|
Image >> |
|
Architect: Clarke Gazzard & Yeomans. Cross-Section no. 148, Feb 1965. Creator Faculty of Architecture, Building and PlanningControl Folder 14 Date range 1965 Inventory Identifier CSEC01191 Series 22 |
||
| • |
West Pennant Hills Baby Health Care Centre, West Pennant Hills, NSW.
|
Image >> |
|
Architect: Clarke Gazzard & Yeomans. Cross-Section no. 148, Feb 1965. Creator Faculty of Architecture, Building and PlanningControl Folder 14 Date range 1965 Inventory Identifier CSEC01192 Series 22 |
||
| • |
Dental clinic, Mosman, NSW.
|
Image >> |
|
Architect: Allen Jack & Cottier. Cross-Section no. 157, Nov 1965. Creator Faculty of Architecture, Building and PlanningControl Folder 14 Date range 1965 Inventory Identifier CSEC01193 Series 22 |
||
| • |
Women's Rest Centre proposal, Bankstown, NSW.
|
Image >> |
|
Architect: Edwards Madigan & Torzillo. Cross-Section no. 32, June 1955. Creator Faculty of Architecture, Building and PlanningControl Folder 14 Date range 1955 Inventory Identifier CSEC01194 Series 22 |
||
| • |
Veterinary clinic, Frankston, Vic.
|
Image >> |
|
Architect: JG Williams. Cross-Section no. 76, Feb 1959. Creator Faculty of Architecture, Building and PlanningControl Folder 14 Date range 1959 Inventory Identifier CSEC01195 Series 22 |
||
| • |
Infant Welfare Centre, South Perth, WA.
|
Image >> |
|
Architect: Duncan Stephen Mercer. Cross-Section no. 64, Feb 1958. Creator Faculty of Architecture, Building and PlanningControl Folder 14 Date range 1958 Inventory Identifier CSEC01196 Series 22 |
||
| • |
Park shelters, Camperdown, NSW.
|
Image >> |
|
Architect: Sydney City Council. Cross-Section no. 36, Oct 1955. Creator Faculty of Architecture, Building and PlanningControl Folder 15 Date range 1955 Inventory Identifier CSEC01220 Series 22 |
||
| • |
Lunchroom & toilets, Aspley Cemetery, Brisbane, Qld.
|
Image >> |
|
Architect: Brisbane City Council architect James Birrell. Cross-Section no. 83, Sept 1959. Creator Faculty of Architecture, Building and PlanningControl Folder 15 Date range 1959 Inventory Identifier CSEC01221 Series 22 |
||
| • |
Public conveniences, Mt Cootha National Park, Qld.
|
Image >> |
|
Architect: Brisbane City Council architect James Birrell. Cross-Section no. 105, July 1961. Creator Faculty of Architecture, Building and PlanningControl Folder 15 Date range 1961 Inventory Identifier CSEC01223 Series 22 |
||
| • |
Field building & health inspector's office, Mt Gravett, Qld.
|
Image >> |
|
Architect: Brisbane City Council architect James Birrell. Cross-Section no. 105, July 1961. Creator Faculty of Architecture, Building and PlanningControl Folder 15 Date range 1961 Inventory Identifier CSEC01224 Series 22 |
||
| • |
Public toilets and store building, Hyde Park, Perth, WA.
|
Image >> |
|
One black and white print of an external view of the public toilets and store building, Hyde Park, Perth, WA. Architect: Paul Ritter, builder and photographer: not known. The photograph was published in Cross-Section no 176, June 1967. Creator Faculty of Architecture, Building and PlanningControl Folder 16 Date range 1967 Inventory Identifier CSEC01350 Series 22 |
||
| • |
Red Cross Blood Bank, Queen St, Brisbane, Qld.
|
|
|
One diazo print of an architectural perspective drawing of the Red Cross Blood Bank, Queen St, Brisbane, Qld. Architect: Lund Hutton & Newell Black & Paulsen, builder: Pearce & Fox and photographer: not known. The photograph of the drawing was published in Cross-Section no 117, July 1962. Creator Faculty of Architecture, Building and PlanningControl Folder 17 Date range 1962 Inventory Identifier CSEC01351 Series 22 |
|
Published by the Faculty of Architecture, Building and Planning and the eScholarship Research Centre,
Listed by Victoria Gurr, Winsome Adam and Sophie Kollo HTML edition Updated 20 August 2018 http://www.csec.esrc.unimelb.edu.au/CSES0022.htm The template for this finding aid is part of the Heritage Documentation Management System |
[ Top of Page | Home | Series | Provenance | Search ] |