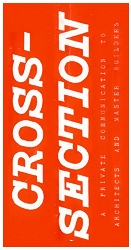



Series 20 - Health - Aged care
|
Home Provenance Series List Search |
| Date Range | 1956 - 1965 |
| Quantity | |
| Provenance | Faculty of Architecture, Building and Planning |
| Description | This series contains photographs, correspondence and papers relating to aged care buildings in New South Wales, Queensland and Victoria in the 1950s and 1960s. The photographs in this series were published in the Cross-Section newsletter between 1956 and 1965. Notable architects include Hely Bell & Horne, McConnel Smith & Johnston, R Voller, Chancellor & Patrick Barrett Hind & Zeuscher, Smith Tracey Lyon & Brock, EP & AI Trewern, Lund Hutton Newell Black & Paulsen, Harry Seidler and Theo Thyme Denham & Associates. Notable photographers include David Moore. |
Inventory Listing
| • |
St John's (Aged Care) Village, Glebe, NSW.
|
Image >> |
|
Architect: Hely Bell & Horne. Cross-Section no. 149, Mar 1965. Creator Faculty of Architecture, Building and PlanningControl Folder 12 Date range 1965 Inventory Identifier CSEC01001 Series 20 |
||
| • |
Pittwood Home for Old Ladies, Ashwood, NSW.
|
Image >> |
|
One black and white print of an external view of the extension to the Pittwood Home for Old Ladies, Ashwood, NSW. Architect: McConnel Smith & Johnston. Cross-Section no. 85, Nov 1959. Creator Faculty of Architecture, Building and PlanningControl Folder 13 Date range 1959 Inventory Identifier CSEC01080 Series 20 |
||
| • |
Woollahra Old Peoples Welfare Centre, Woollahra, NSW.
|
Image >> |
|
Designer: Steven Kalmar. Cross-Section no. 97, Nov 1960. Creator Faculty of Architecture, Building and PlanningControl Folder 14 Date range 1960 Inventory Identifier CSEC01187 Series 20 |
||
| • |
Home units for war widows, Nundah, Qld.
|
Image >> |
|
Architect: R Voller. Cross-Section no. 110, Dec 1961. Creator Faculty of Architecture, Building and PlanningControl Folder 14 Date range 1961 Inventory Identifier CSEC01188 Series 20 |
||
| • |
Aged accommodation, Brotherhood of St Laurence, Carrum Downs, Vic.
|
Image >> |
|
One black and white print of the aged accommodation, Brotherhood of St Laurence, Carrum Downs, Vic. .Architect: Chancellor & Patrick Barrett Hind & Zeuscher, builder: not known and photographer: Commercial Photographic Co. A photograph of the model was published in Cross-Section no 34, Aug 1955, and this photograph was published in no. 50, Dec 1956. Creator Faculty of Architecture, Building and PlanningControl Folder 14 Date range 1956 Inventory Identifier CSEC01189 Series 20 |
||
| • |
Ozanam House, Flemington Rd, North Melbourne, Vic.
|
Image >> |
|
Architect: Smith Tracey Lyon & Brock. Cross-Section no. 41, Mar 1956. Creator Faculty of Architecture, Building and PlanningControl Folder 14 Date range 1956 Inventory Identifier CSEC01197 Series 20 |
||
| • |
Kalimna, Salvation Army Reform Centre for Girls, Brisbane, Qld.
|
Image >> |
|
Architect: EP & AI Trewern. Cross-Section no. 127, May 1963. Creator Faculty of Architecture, Building and PlanningControl Folder 14 Date range 1963 Inventory Identifier CSEC01198 Series 20 |
||
| • |
Boystown, Beaudesert, Qld.
|
Image >> |
|
Architect: Lund Hutton Newell Black & Paulsen. Cross-Section no. 113, Mar 1962. Creator Faculty of Architecture, Building and PlanningControl Folder 14 Date range 1962 Inventory Identifier CSEC01199 Series 20 |
||
| • |
Welfare Centre for the Aged model, Alexandria, NSW.
|
Image >> |
|
One black and white print of the model for the Welfare Centre for the Aged, Alexandria, NSW.. Architect: Harry Seidler, builder: EH Donnelly & Sons Pty Ltd and photographer: not known. A photograph of an exterior view of the completed building was published in Cross-Section no 142, Aug 1964. Creator Faculty of Architecture, Building and PlanningControl Folder 16 Date range 1964 Inventory Identifier CSEC01348 Series 20 |
||
| • |
Hospital for Aged People for the Candossian Sisters, Oxley, Qld.
|
|
|
One black and white print of an architectural perspective drawing for the Hospital for Aged People for the Candossian Sisters, Oxley, Qld. Architect: Theo Thyme Denham & Associates, builder and photographer: not known. The photograph was published in Cross-Section no 151, May 1965. Cross-Section identifies the building as the Hospital for Aged Persons for the Canossian Daughters of Charity. Creator Faculty of Architecture, Building and PlanningControl Folder 16 Date range 1965 Inventory Identifier CSEC01349 Series 20 |
|
Published by the Faculty of Architecture, Building and Planning and the eScholarship Research Centre,
Listed by Victoria Gurr, Winsome Adam and Sophie Kollo HTML edition Updated 20 August 2018 http://www.csec.esrc.unimelb.edu.au/CSES0020.htm The template for this finding aid is part of the Heritage Documentation Management System |
[ Top of Page | Home | Series | Provenance | Search ] |