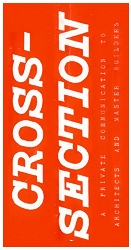



Series 5 - Commercial - Unnamed offices
|
Home Provenance Series List Search |
| Date Range | 1956 - 1971 |
| Quantity | |
| Provenance | Faculty of Architecture, Building and Planning |
| Description | This series contains photographs and architectural plans related to unnamed office buildings, including photographs during construction, in Victoria, New South Wales and Western Australian in the 1950s and 1960s. The photographs in this series were published in the Cross-Section newsletter between 1956 and 1971. Notable architects include Ernest Fooks and Harry Seidler. Notable photographers include Andrew R. Lyell. |
Inventory Listing
| • |
Offices, shops & café construction, 231 Bourke St, Melbourne, Vic.
|
Image >> |
|
Architect: Dr Ernest Fooks. Cross-Section, no. 53, Mar 1957. Creator Faculty of Architecture, Building and PlanningControl Folder 10 Date range 1957 Inventory Identifier CSEC00828 Series 5 |
||
| • |
Office block, Little Collins St, Melbourne, Vic.
|
Image >> |
|
Architect: Harry Seidler. Cross-Section, no. 42, Apr 1956. Creator Faculty of Architecture, Building and PlanningControl Folder 10 Date range 1956 Inventory Identifier CSEC00829 Series 5 |
||
| • |
Office suites, St Kilda Junction, St Kilda, Vic.
|
Image >> |
|
Architect: Bernard Evans. Cross-Section, no. 41, Mar 1956. Creator Faculty of Architecture, Building and PlanningControl Folder 10 Date range 1956 Inventory Identifier CSEC00830 Series 5 |
||
| • |
Professional offices, Wreckyn St, North Melbourne, Vic.
|
Image >> |
|
Architect: Harry Ernest. Cross-Section, no. 47, Sept 1956. Creator Faculty of Architecture, Building and PlanningControl Folder 10 Date range 1956 Inventory Identifier CSEC00831 Series 5 |
||
| • |
Office building, High St, Prahran, Vic.
|
Image >> |
|
Architect: Ken C Bethell. Cross-Section, no. 48, Oct 1956. Creator Faculty of Architecture, Building and PlanningControl Folder 10 Date range 1956 Inventory Identifier CSEC00833 Series 5 |
||
| • |
Office development over suburban railway station, Hurstville, NSW.
|
Image >> |
|
Architect: Frank R Fox & Associates with Harry Seidler. Cross-Section, no. 67, May 1958. Creator Faculty of Architecture, Building and PlanningControl Folder 10 Date range 1958 Inventory Identifier CSEC00834 Series 5 |
||
| • |
Office building, 3-5 Bennett St, Perth, WA.
|
Image >> |
|
Architect: Summerhayes & Associates. Cross-Section no. 217, Feb/Mar 1971. Creator Faculty of Architecture, Building and PlanningControl Folder 13 Date range 1971 Inventory Identifier CSEC01116 Series 5 |
||
| • |
Office building that replaced Capitol Theatre, Perth, WA.
|
Image >> |
|
Architect: J Marshall Flower & Associates. Cross-Section no. 190, Aug 1968. Creator Faculty of Architecture, Building and PlanningControl Folder 13 Date range 1968 Inventory Identifier CSEC01117 Series 5 |
||
| • |
Stanhill Pty Ltd proposed twelve storey building, 505 St Kilda Rd, Melbourne, Vic.
|
Image >> |
|
Architect: Bernard Evans & Associates Cross-Section no. 73, Nov 1958. Creator Faculty of Architecture, Building and PlanningControl Folder 15 Date range 1958 Inventory Identifier CSEC01206 Series 5 |
||
| • |
Office building, 119 Elizabeth St, Melbourne, Vic.
|
Image >> |
|
One black and white print of an external view of the office building, 119 Elizabeth St, Melbourne, Vic. Architect: Meldrum & Partners, builder: KG Hooker and photographer: Andrew R Lyell. The photograph was published in Cross-Section no 182, Dec 1967. Creator Faculty of Architecture, Building and PlanningControl Folder 16 Date range 1967 Inventory Identifier CSEC01319 Series 5 |
||
| • |
Office building, West Perth, WA.
|
Image >> |
|
Two black and white prints of an external view and a floor plan adhered to an A4 sheet of paper of the office building, West Perth, WA. Architect: Krantz & Sheldon, builder: W Fairweather and photographer: not known. Another external view of the building was published in Cross-Section no167, Sept 1966. Creator Faculty of Architecture, Building and PlanningControl Folder 16 Date range 1966 Inventory Identifier CSEC01320 Series 5 |
|
Published by the Faculty of Architecture, Building and Planning and the eScholarship Research Centre,
Listed by Victoria Gurr, Winsome Adam and Sophie Kollo HTML edition Updated 20 August 2018 http://www.csec.esrc.unimelb.edu.au/CSES0005.htm The template for this finding aid is part of the Heritage Documentation Management System |
[ Top of Page | Home | Series | Provenance | Search ] |