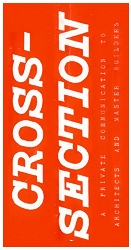



Series 1 - Commercial - Architectural practices
|
Home Provenance Series List Search |
| Date Range | 1958 - 1970 |
| Quantity | |
| Provenance | Faculty of Architecture, Building and Planning |
| Description | This series contains photographs relating to architectural practices in New South Wales, Queensland, South Australia and Victoria (and in Christchurch, New Zealand) in the 1950s and 1960s. It also includes sites which are architectural practices combined with housing. The photographs in this series were published in the Cross-Section newsletter between 1958 and 1970. Notable architects include Bates Smart & McCutcheon and Yuncken Freeman. Notable photographers include Max Dupain and Wolfgang Sievers. Note: stand-along residences of architects can be found under Series 35. |
Inventory Listing
| • |
Roberson & Hindmarsh architectural offices, Seaforth, NSW.
|
Image >> |
|
One black and white print of Roberson & Hindmarsh architectural offices, Seaforth, NSW. Architects: Robertson & Hindmarsh, builder and photographer: not known. Photograph was published in Cross-Section, no. 71, Sept, 1958. Creator Faculty of Architecture, Building and PlanningControl Folder 1 Date range 1958 Inventory Identifier CSEC00066 Series 1 |
||
| • |
McCauley Conran & Assoc. Architectural offices, Ridge St, Nth Sydney, NSW.
|
Image >> |
|
Three black and white prints of McCauley Conran & Assoc architectural offices, Ridge St, Nth Sydney, NSW. Architects: McCauley Conran & Assoc and builder: not known. Two photographs are of the model and the perspective view was published in Cross-Section, no. 118, Aug 1962. The photographer was Douglass Baglin. The third photograph is of the completed building taken in the evening and the photographer was Max Dupain. Creator Faculty of Architecture, Building and PlanningControl Folder 1 Date range 1962 Inventory Identifier CSEC00067 Series 1 |
||
| • |
John Railton architectural offices and residence, Spring Hill, Qld.
|
Image >> |
|
Two black and white prints of John Railton architectural offices and residence, Spring Hill, Qld. Architects: John Railton, builder and photographer: Geoff Dauth. The photographs of an external and internal view were published in Cross-Section, no. 133, Nov 1962. Creator Faculty of Architecture, Building and PlanningControl Folder 1 Date range 1963 Inventory Identifier CSEC00068 Series 1 |
||
| • |
Bevan Rutt architectural offices, Wakefield St, Adelaide, SA.
|
Image >> |
|
One black and white print of Bevan Rutt architectural offices, Wakefield St, Adelaide, SA. Architect: Bevan Rutt, builder: Marshall & Brougham and photographer: Milton Ingerson. The photograph was published in Cross-Section, no 64, Feb 1958. Creator Faculty of Architecture, Building and PlanningControl Folder 1 Date range 1958 Inventory Identifier CSEC00069 Series 1 |
||
| • |
Bates Smart & McCutcheon architectural offices, 366 St Kilda Rd, Melbourne, Vic.
|
Image >> |
|
One black and white print of Bates Smart & McCutcheon architectural offices, 366 St Kilda Rd, Melbourne, Vic. Architects: Bates Smart & McCutcheon, builder: not known and photographer: Wolfgang Sievers. A photograph was published in Cross-Section, no. 64 Feb 1958 but of a different view from the street. Creator Faculty of Architecture, Building and PlanningControl Folder 1 Date range 1958 Inventory Identifier CSEC00070 Series 1 |
||
| • |
Garnet Alsop & Partners architectural offices, Punt Rd, Melbourne, Vic.
|
Image >> |
|
One black and white print of Garnet Alsop & Partners architectural offices, Punt Rd, Melbourne, Vic. Architect: Garnet Alsop & Partners, builder: Doyle & Lear and photographer: John E Jameson. The photograph was published in Cross-Section, no. 70, Aug 1958. Creator Faculty of Architecture, Building and PlanningControl Folder 1 Date range 1958 Inventory Identifier CSEC00071 Series 1 |
||
| • |
Cheesman Doley Brabham & Neighbour architectural offices, Hutt St, Adelaide, SA.
|
Image >> |
|
One black and white print of Cheesman Doley Brabham & Neighbour architectural offices, Hutt St, Adelaide, SA. Architects: Cheesman Doley Brabham & Neighbour, builder ; RJ Nurse and photographer: not known. The photograph was published in Cross-Section, no. 80, June 1959. Creator Faculty of Architecture, Building and PlanningControl Folder 2 Date range 1959 Inventory Identifier CSEC00101 Series 1 |
||
| • |
House and architectural offices, South Melbourne, Vic.
|
Image >> |
|
One black and white print of the house and architectural offices of Brine Wierzbowski Associates, South Melbourne, Vic. Architect: Brine Wierzbowski, builder and photographer: not known. The photograph was published in Cross-Section, no. 180, Oct 1967. Creator Faculty of Architecture, Building and PlanningControl Folder 3 Date range 1967 Inventory Identifier CSEC00210 Series 1 |
||
| • |
Yuncken Freeman Architects offices, Melbourne, Vic.
|
Image >> |
|
Architect: Yuncken Freeman. Cross-Section no. 213, Aug 1970. Creator Faculty of Architecture, Building and PlanningControl Folder 12 Date range 1970 Inventory Identifier CSEC01034 Series 1 |
||
| • |
Hobbs Winning & Leighton Architects offices, Perth, WA.
|
Image >> |
|
Architect: Hobbs Winning & Leighton. Cross-Section no. 160, Feb 1966. Creator Faculty of Architecture, Building and PlanningControl Folder 12 Date range 1966 Inventory Identifier CSEC01035 Series 1 |
||
| • |
Warren & Mahoney architectural practice and partner's residence, 65 Cambridge Terrace, Christchurch, New Zealand.
|
Image >> |
|
One black and white print of an external view of Warren & Mahoney architectural practice and partner's residence, 65 Cambridge Terrace, Christchurch, New Zealand. Architect: Warren & Mahoney, builder: not known and photographer: Mannering & Associates. The photograph was published in Cross-Section no. 186, Apr 1968. Creator Faculty of Architecture, Building and PlanningControl Folder 17 Date range 1968 Inventory Identifier CSEC01360 Series 1 |
|
Published by the Faculty of Architecture, Building and Planning and the eScholarship Research Centre,
Listed by Victoria Gurr, Winsome Adam and Sophie Kollo HTML edition Updated 20 August 2018 http://www.csec.esrc.unimelb.edu.au/CSEC0001.htm The template for this finding aid is part of the Heritage Documentation Management System |
[ Top of Page | Home | Series | Provenance | Search ] |